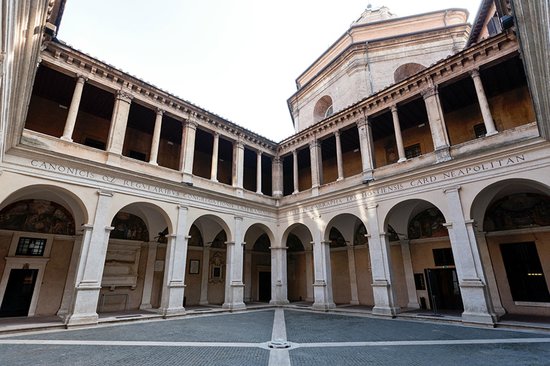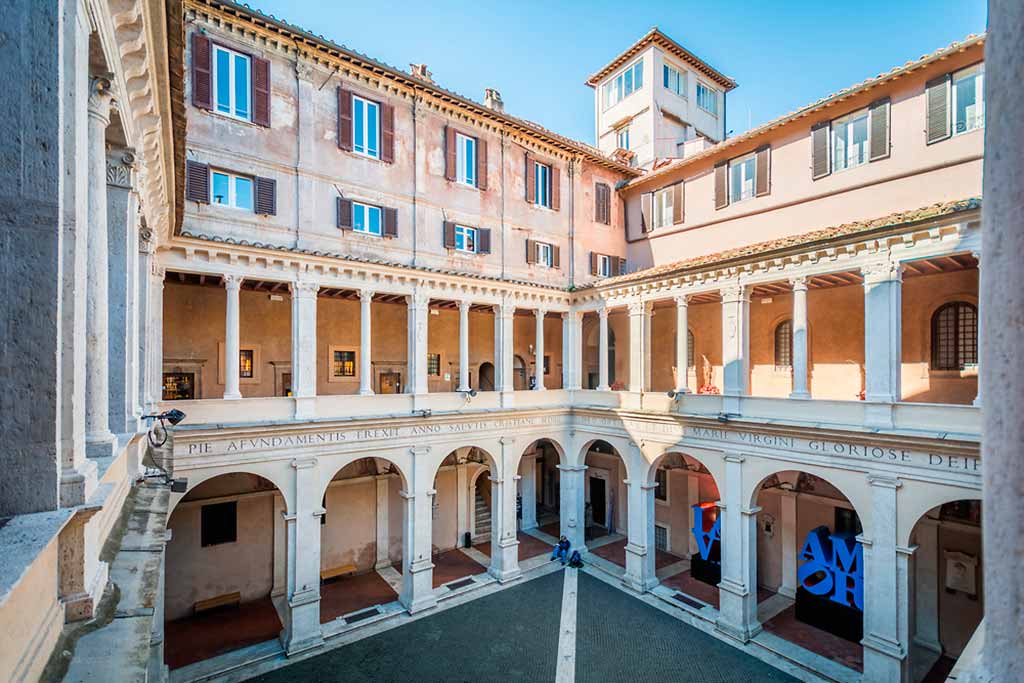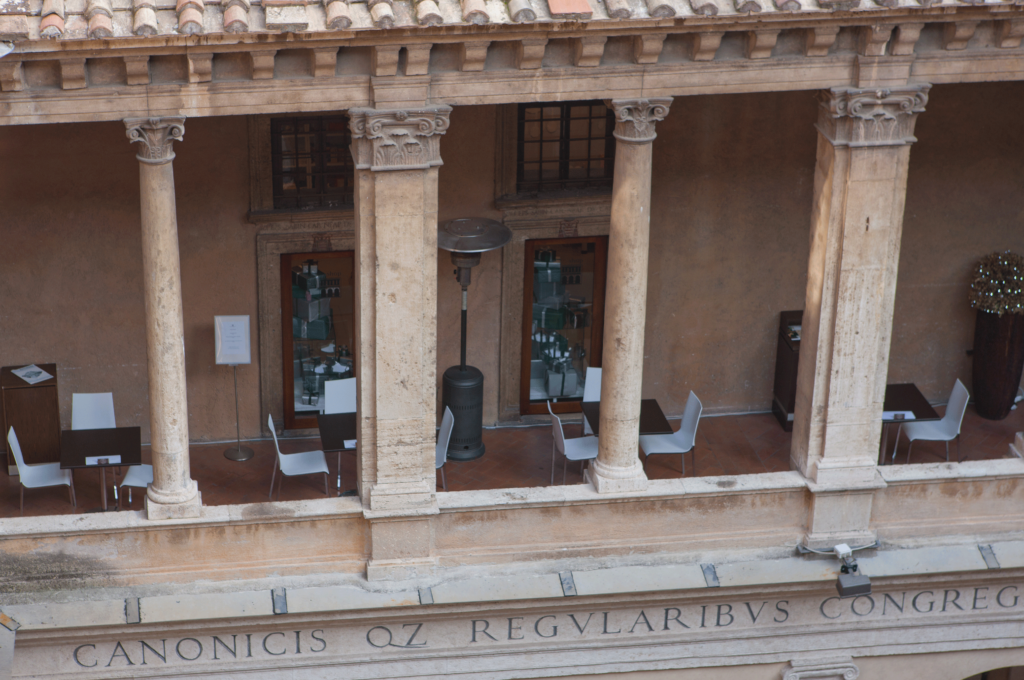



The Bramante Cloister (1500-1504), an exceptional Renaissance structure built by Bramante for Cardinal Oliviero Carafa in Rome, stands as one of the architectural masterpieces of the 16th century.
This cloister, one of Bramante's early projects in Rome after his Milanese period, features a square plan achieved through the repetition of a module corresponding to the width of the portico, creating a central void (4x4) and an adjacent refectory (2x4).

The heart of the space is surrounded by 16 pillars, following Vitruvian concepts of numerical perfection, forming a continuous portico of rib-vaulted arches.
Vertically, the cloister consists of two orders proportioned according to Vitruvian principles, adhering to the rule also embraced by other eminent architects such as Leon Battista Alberti and Serlio.

The first level, at ground level, presents an order of Ionic pilasters supporting a continuous entablature, characteristic of the order, with round arches set on pilaster strips, reminiscent of classical Roman architecture.
The second level features a pseudo-Corinthian order of pilasters, interspersed with free-standing columns of the same order, creating a unique visual effect.
This restrained architectural language, devoid of elaborate decorations, marks a distinct departure from Bramante's works during his Milanese period, where the Urbino architect had embraced Lombard-inspired ornamentation.

Within the portico, the lunettes on the back wall are frescoed with Stories of the Life of the Virgin, enriched by episodes linked to the history of the church and its miraculous image.

The cloister now serves as a venue for temporary art exhibitions, integrating its rich historical heritage with contemporary artistic expression.
Cloister of Bramante - Bramante Cloister in Rome
Address: Arco della Pace, 5, 00186
Phone: 06 6880 9035
Site:
https://www.chiostrodelbramante.it/Location inserted by
Pierpaolo Dori