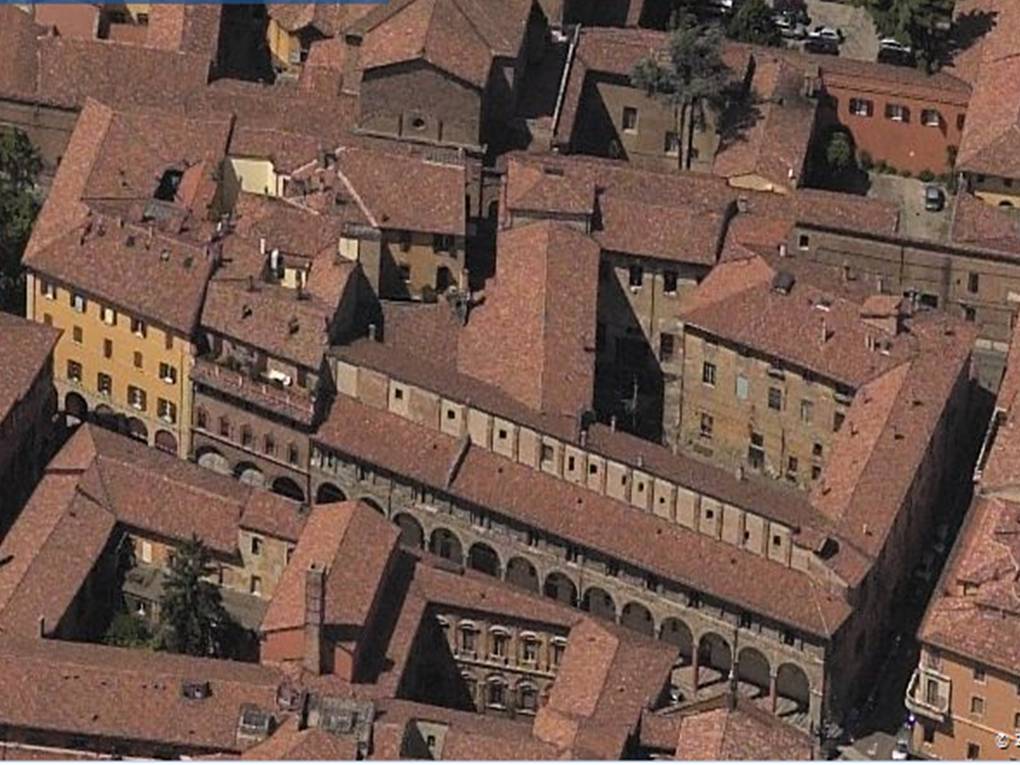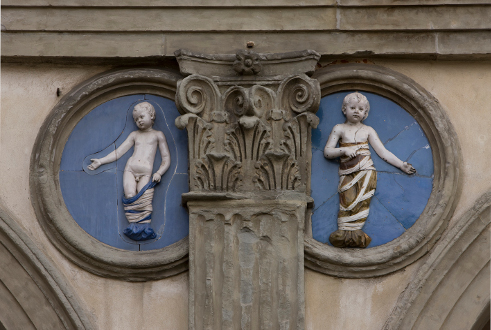


The Hospital of the Innocent (Istituto degli Innocenti formerly Spedale degli Innocenti) is a building located in Piazza Santissima Annunziata in Florence.

The Spedale was born thanks to a bequest of a thousand florins from the Prato merchant Francesco Datini to the Santa Maria Nova Hospital to create a place of welcome for abandoned children. The term "hospital" derives from the ancient Florentine dialect, while the name would be understood as "hospital for abandoned children", referring to the biblical episode of the massacre of the innocents.

It was the first specialized orphanage in Europe and one of the first Renaissance architecture in the world, perhaps the first ever, and is based on an initial design by Filippo Brunelleschi.

It still houses two nurseries, a nursery school, three family homes for the reception of children in foster care and mothers in difficulty, as well as some UNICEF research offices; with law 451/1997 the institute has become the National Center for Documentation and Analysis on Childhood and Adolescence, a national and European reference point for the promotion of the care of children's rights.

The factory is one of the most significant works of fifteenth-century Florence, both in its opening of the city Renaissance age in architecture, and in its being a high and tangible symbol of a civilization which, in the context of its attention to works of public utility, he tried to respond in a modern and effective way to the problem of hospitalization, care and education of abandoned children. The wealth of studies that have been dedicated to the complex and the multiplicity of internal environments and spaces, modified and expanded over the centuries and especially between the eighteenth and nineteenth centuries, is enormous.

The loggia, in particular, is the work of Filippo Brunelleschi (albeit partially distorted with respect to the initial project), started in 1419 by the Art of Por Santa Maria identified as guarantor of Francesco Datini's legacy for the construction and patroness. In January 1421 the first column of the portico was raised, starting from the area towards the church. Under the direction of the architect, the portico, the two buildings perpendicular to it (on the left the church and on the right the children's dormitory) were built by 1427 and separated by the entrance courtyard (cloister of the Men). After a period of interruption, the work resumed in 1436 under the direction of Francesco della Luna, who initially worked in the area beyond the children's dormitory.

In 1436 Francesco della Luna himself, after having already added a blind bay on the right to the façade portico, raised the portico with a windowed floor to obtain a large covered room, always to be used for the living room of the children: in doing so, he reinterpreted the project by Brunelleschi, which provided for the loggia covered by a simple sloping roof, on the sides of which there were the two equivalent volumes of the church and the dormitory, which exceeded the height of the portico on the facade and protruded from it with the whole triangular ridge of the roof .

Additions and modifications to Brunelleschi's original project are today of controversial identification, but certainly there were and were relevant, as Antonio Manetti testifies, reporting in Brunelleschi's biography the news that the master had criticized the proportions and the addition of decorative elements. For example, it is known that he criticized the failure to continue the pilasters on the second floor, which emphasized the partition between the portico and the lateral structures and filled the gap increased in the distance between the windows at that point.

On 25 January 1445 the hospital was inaugurated; on 11 April 1451 is instead the consecration of the church.

In 1845 the architect Leopoldo Pasqui started a restoration, in which the columns of the portico, damaged by the earthquake of 1842, were consolidated and replaced. Again with regard to the history of the transformations, the construction site conducted by the architect Luigi Fusi is remembered. , aimed at a rationalization of the whole complex which, once the two wings on via dei Fibbiai and via degli Alfani sold to Santa Maria Nuova were missing, was equipped with an attic on the Renaissance facade, inaugurated in 1895.

In the years between 1966 and 1970, on the other hand, a complex restoration site was carried out based on a project by architects Rodolfo Raspollini, Domenico Cardini and Guido Morozzi and with construction supervision by the architect Domenico Cardini and the engineer Mario Focacci. The front on the square, including the loggia, was then restored again in 1994.

The body of the building that extends above the portico houses the Galleria dello Spedale degli Innocenti, now the Museo degli Innocenti, undergoing expansion and reorganization since 2006. The passage on the vault of via della Colonna was built under the priory of Vincenzo Maria Borghini.

The complex appears, in the list drawn up in 1901 by the General Directorate of Antiquities and Fine Arts, as a monumental building to be considered national artistic heritage.
 ???????
???????
Hospital of the Innocent
Address: Piazza della Santissima Annunziata, 12, 50121
Phone: 055 20371
Site:
https://www.istitutodeglinnocenti.it/Location inserted by
CHO.earth