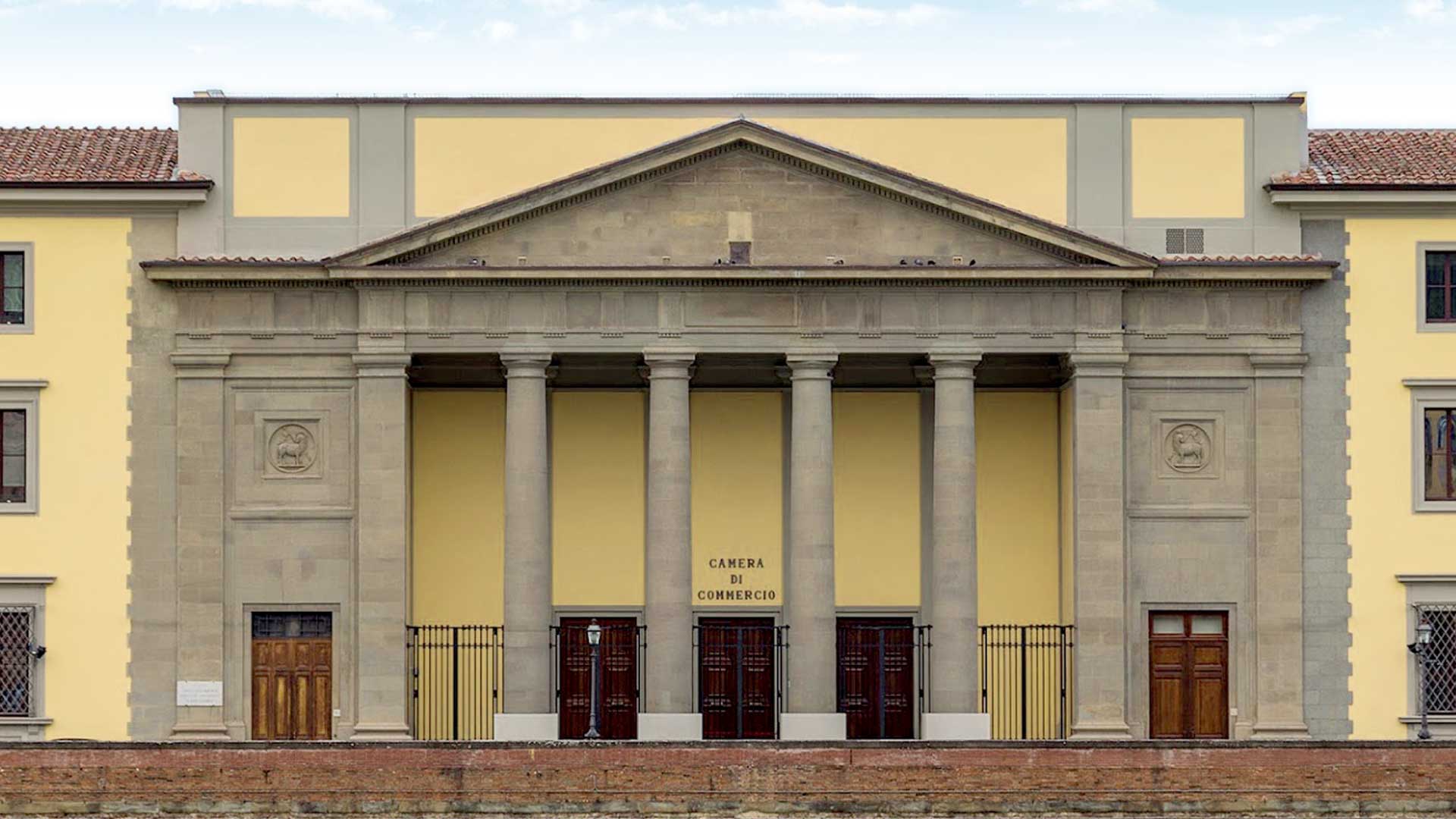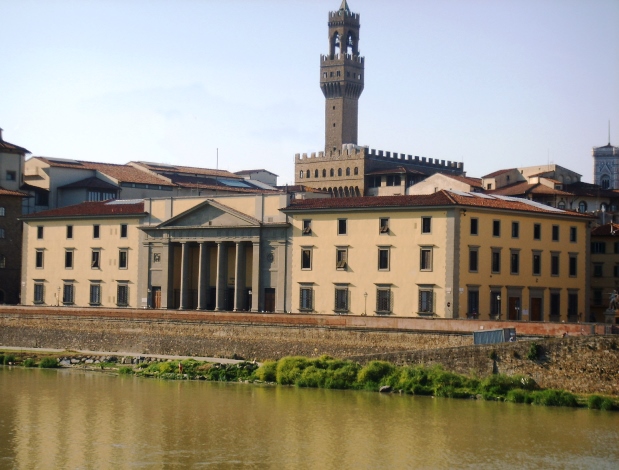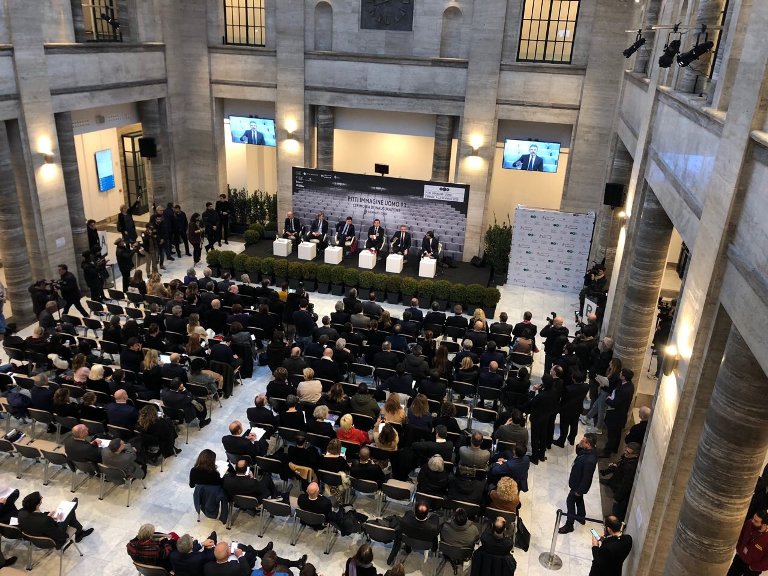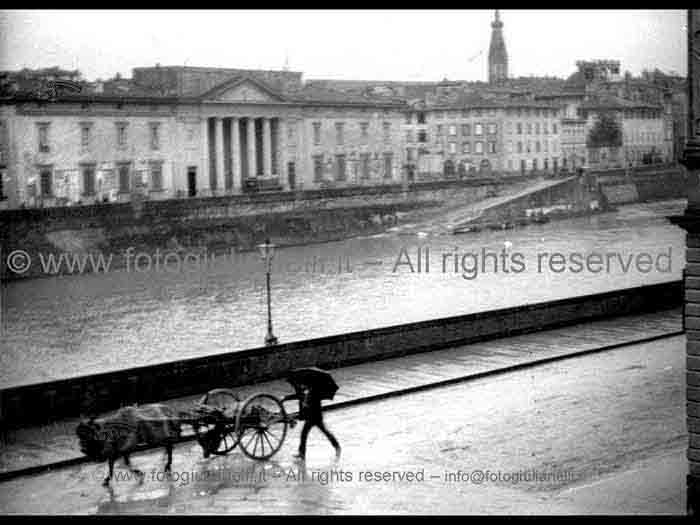This vCard is For Sale, Buy it for: $19,00
Stock Exchange Palace headquarters of the Florence Chamber of Commerce - Chambers of Commerce


The "Palazzo della Borsa" in Florence is the seat of the Florence Chamber of Commerce.

The vast building stands on an area occupied until the mid-nineteenth century by the pull-up of Piazza d'Arno, also known as "delle Travi" or "de 'Castellani'" attributed by some scholars to Arnolfo di Cambio.

When the ancient guilds were dissolved by Pietro Leopoldo, much of the heritage of the Arte della Lana passed to the newly formed Chamber of Commerce, and this area was identified for a large palace act to host the Chamber, the Stock Exchange and the National Bank of Tuscany. (today it houses the Chamber of Commerce, Industry, Crafts and Agriculture of Florence).

The building, after the demolition of the pulling frame and a complex building and road reorganization all around the area (carried out on a project by the engineer Felice Francolini), was erected between 1858 and 1860 on the basis of a project by the young architect Michelangelo Maiorfi, reworked with significant changes by the academic Emilio De Fabris.
In the period of Firenze Capitale (1865-1871) the function of the Chamber of Commerce remained in the complex, albeit with the increased administrative representation burdens of the government.

In 1914-1915 the entrance to the Piazza dei Giudici was opened and some internal works were carried out based on a project by the architect Ugo Giusti. An intervention by the architect Ezio Cerpi, which led to the raising of the entire attic, obtaining the second floor and bringing the building to its current mezzanine volume, is to be dated to 1931-1933.

The choice of smooth plaster on the fronts and the construction of a large hall on the side of Piazza Mentana, intended for the Stock Exchange, dates back to these same years.

The latest significant changes always concerned the interiors, in particular the new entrance vestibule on the Piazza dei Giudici, edited by Italo Gamberini in the early fifties, and the new layout of the hall of the Registry, implemented at the beginning of the seventies (1971) designed by the architect Pierluigi Spadolini, who also oversaw the construction of a large auditorium and compensated the factory for the numerous damage caused by the flood of November 4, 1966.

Between March 2003 and February 2005 the building was affected by the reconstruction of the external plaster and by a restoration intervention on all the stone elements of the facade and the roofs.

Between 2012 and 2013, due to the care of the Superintendency for Public Works and the direction of the works by the engineer Bruno Giannone, the complex was affected by further renovations.

 Today it also hosts national and international events and exhibitions.
Today it also hosts national and international events and exhibitions.
Video: Stock Exchange Palace headquarters of the Florence Chamber of Commerce - Chambers of Commerce
Map: Stock Exchange Palace headquarters of the Florence Chamber of Commerce - Chambers of Commerce
Address: Piazza dei Giudici, 3, 50122
Firenze (FI) Toscana
Latitude: 43.76739044944386
Longitude: 11.256855726242065
Site: http://www.fi.camcom.gov.it/...
vCard created by: CHO.earth
Currently owned by: 1824384574465443
Type: Palace
Function: Cultural Center
Creation date: 25-04-2022 04:05
Last update: 06/05/2022
vCard Value: $19,00
vCard Views: 1290
