Coppedè District in Rome
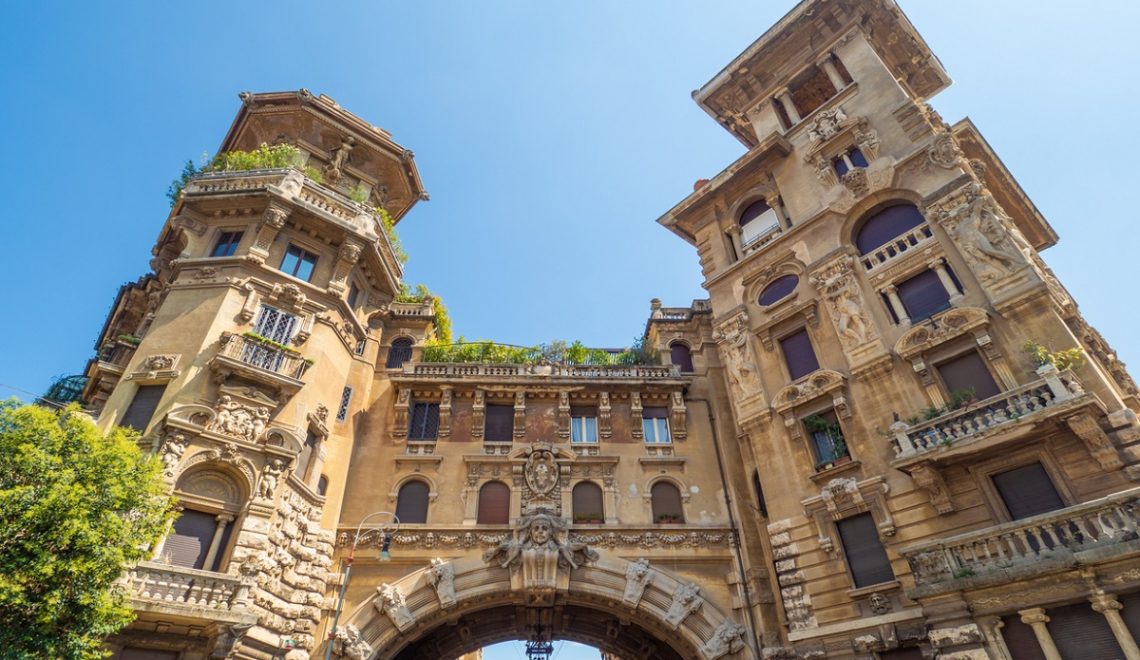
The Coppedè district is a complex of buildings located in Rome in the Trieste district, in the block between via Tagliamento, via Arno, via Ombrone, via Serchio and via Clitunno.
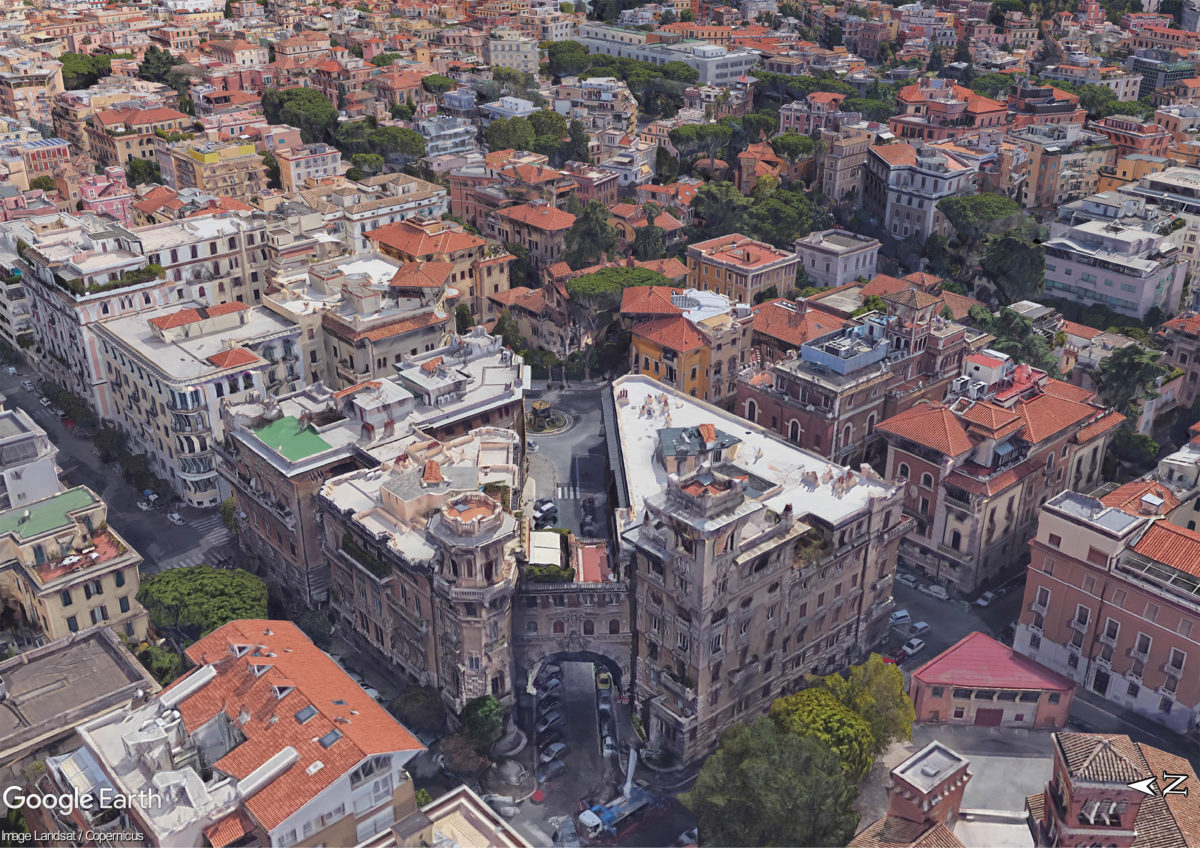
Although not really a neighborhood, it was named after the same architect who designed it and from which it takes its name, Gino Coppedè, born Luigi Coppedè.

It is made up of eighteen palaces and twenty-seven buildings and buildings arranged around the central core of Piazza Mincio.

In 1915 the Società Anonima Edilizia Moderna, based in Piazza di Pietra, with Aonzo Arnaldo as managing director, conceived a housing area in Rome, adjacent to Piazza Quadrata (Piazza Buenos Aires), between the borders of the Parioli and the new ones, to the time, the Salario and Trieste districts.

The project is entrusted to Gino Coppedè. The Cerruti financiers, with Coppedè, wanted to retrace, in Rome, the path started in Genoa with Coppedè himself.
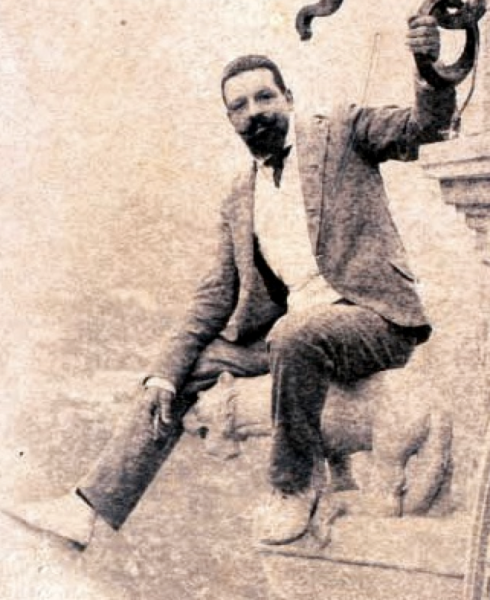
The district was born on the regulatory plan of the engineer Edmondo Sanjust di Teulada of 1909 (Mayor Ernesto Nathan), among many difficulties and conflicts between the building commission and the architect Coppedè, with constraints imposed by the superintendency of the building commission, as happened in 1918 on the concession of the then city planning councilor, Galassi, on the lot in Via Po.
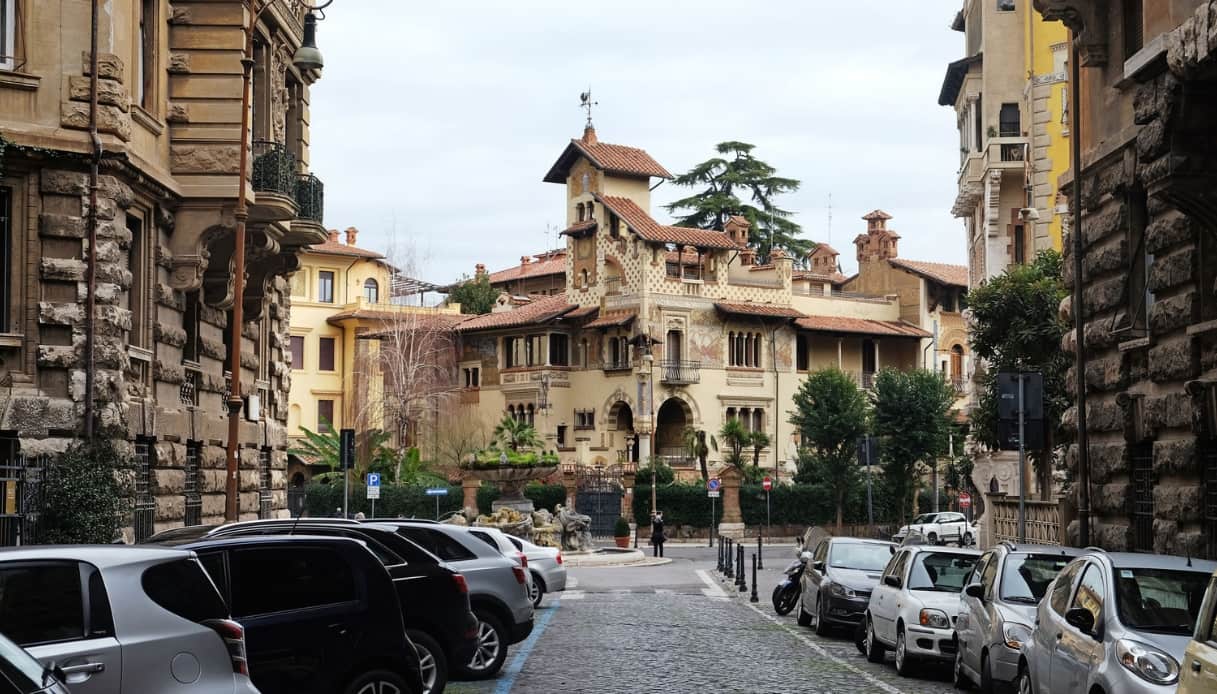
Although the architectural dictionary of Pevsner, Fleming and Honor mentions the date of 1912, the first presentation of the project would have taken place on 19 October 1916 and the design would therefore date back to 1915 when Coppedè was commissioned by the financiers Cerruti and Becchi.
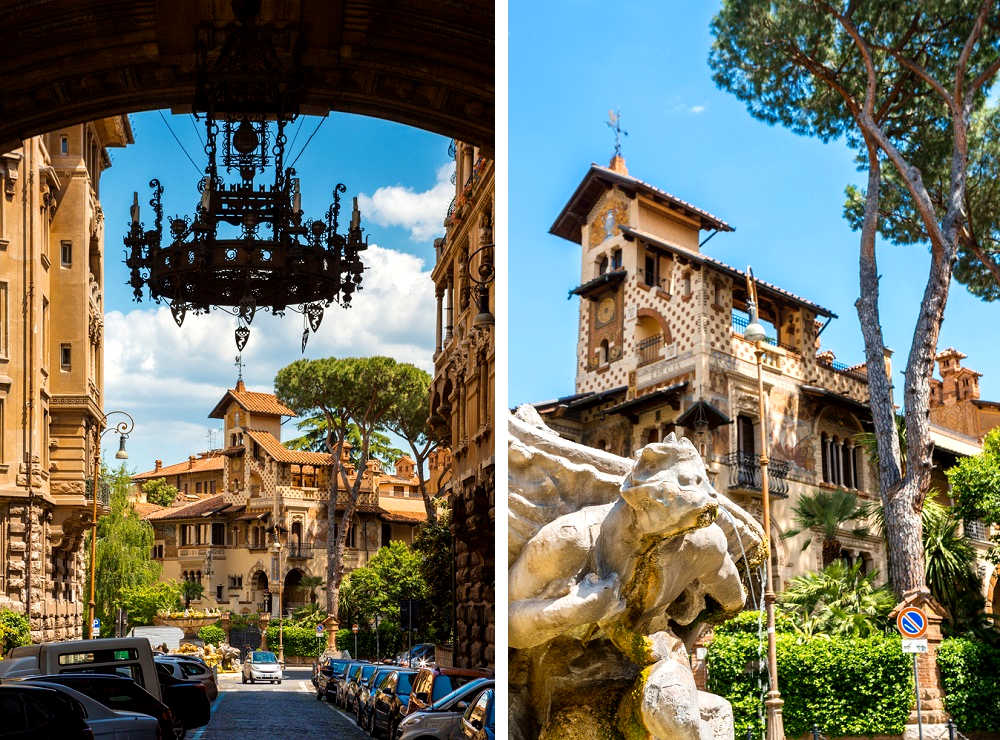
In 1921 the Palazzi degli Ambasciatori were finished and the district was left unfinished by Coppedè on his death in 1927.

The neighborhood was completed by Paolo Emilio André.
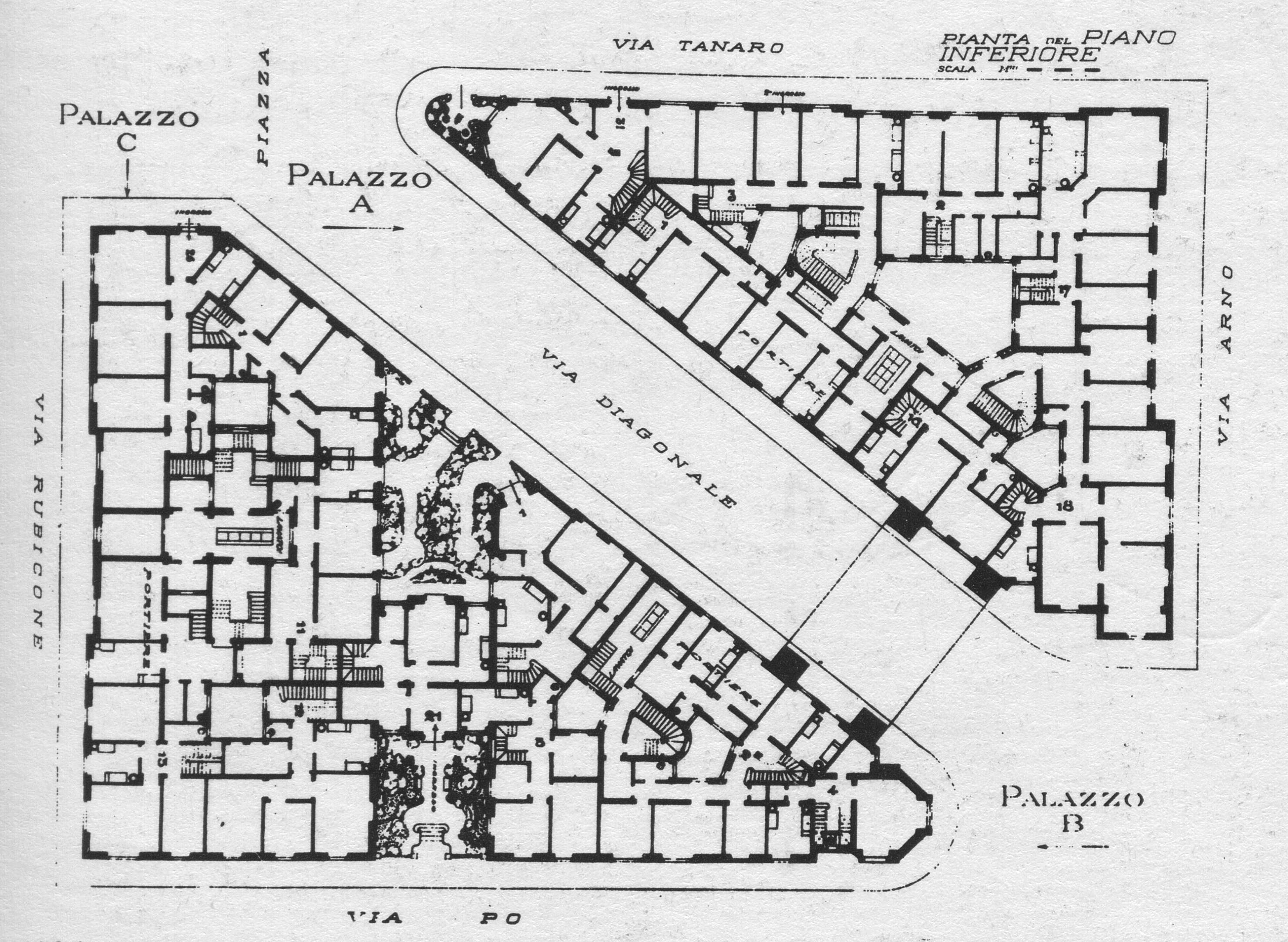
The plan of the work initially included the construction of 18 palaces and 27 buildings between buildings and villas. On 23 August 1917 the building commission made a request to Coppedè to give the district a Roman imprint.
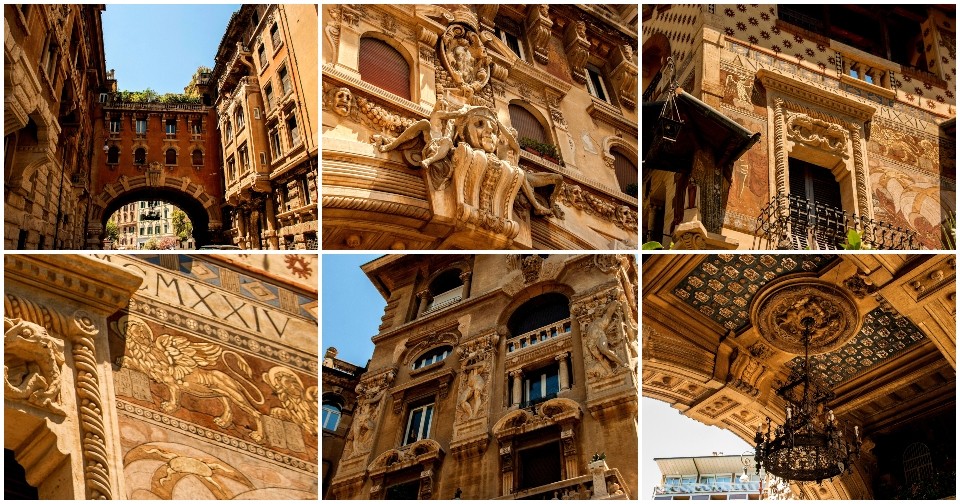
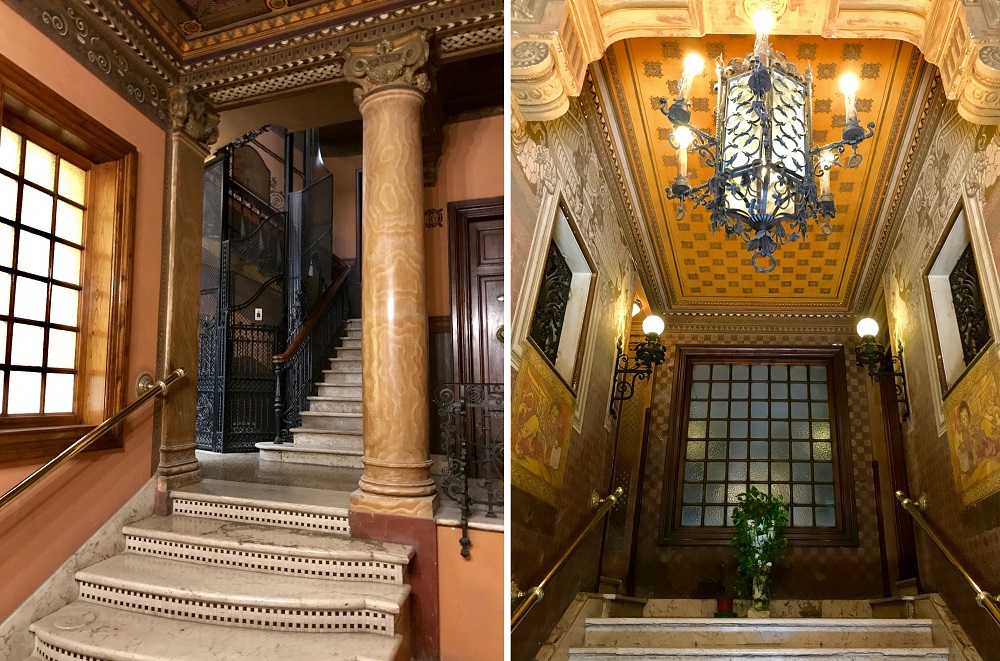
So Coppedè used the theme of ancient Rome as the cornices and moldings of imperial Rome and an arch recalling the triumphal arches of the Roman Forum.

In February 1918 the project for the Palaces of the Ambassadors was approved with the condition to close the diagonal street (the current Via Dora) to make it a private street. In 1920 the construction of the Villini delle Fate in via Rubicone was refused.

Travertine was used for the construction (always in honor of imperial Rome) while the interiors are made of: glazed majolica for the kitchens, with wooden parquet for the living rooms, Pompeian-style mosaics for the bathrooms.

Video: Coppedè District in Rome
Map: Coppedè District in Rome
Address: Piazza Mincio, 00198
Roma (RM) Lazio
Latitude: 41.9193992
Longitude: 12.5079139
Site: ...
vCard created by: CHO.earth
Currently owned by: CHO.earth
Type: Zone
Function: Public place
Creation date: 17-09-2021 04:41
Last update: 17/09/2021