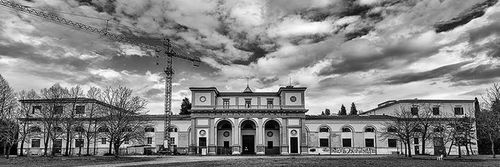Garden of the Royal Stables

The complex of the Fabbrica delle Scuderie Reali, was built in the period of Florence capital, between 1866 and 1869, in relation to the need for the court to have larger stables than those existing in the city, able to accommodate horses and neighborhoods of service personnel. It constitutes the large green area between the Boboli Gardens, Via della Pace and del Mascherino, Viale Machiavelli and Porta Romana, inside which there are the buildings of the Scuderie, currently home to the Art Institute, and the Pagliere, intended for the Museum of Figurative Arts of the twentieth century.

There are also the minor buildings of the former Horse Infirmary and Mascalcia, currently for residential use for the staff of this administration.The original layout of the Stables was quite faithful to the current one, with a roundabout at the entrance to the riding hall, to the covered riding school , consisting of two symmetrical wings organized around two courtyards, as well as the porter's quarters, the cabinets for the week-long stablemasters and the stable guard and the cabinet of His Majesty. The Horsewoman of the garden of the Royal Stables, Florence.
The area in front of the Stables, the so-called Cavallerizza, was closely related to the building, an integral part of the arrangement of the surrounding garden. The original connection between the Cavallerizza and the upper floor of the Pagliere is still legible, along the embankment, through a path presumably used for the wagons used to transport hay and also Cadastral Geometric Plan of viale dei Colli, designed by Giuseppe Poggi, 1868 , the area of ??the Royal Stables, Arch. Drawings SBAPSAE FI, PT, PO indicated by the presence of the side gate, on the right of the access to the building from the avenue.
Once the court was transferred to Rome, the stables lost their original function and remained unused for a long time, until, in 1919, the main body, consisting of the former riding school, was assigned to the Royal Institute of Art, because the his impressive collection of plaster casts taken from ancient models was placed in the room that had been the king's gallop.

The area is subject to a restriction by Ministerial Decree November 5, 1951: "Declaration of notable public interest of the territory of the hills south of the city of Florence and east of the Via Senese located within the municipality of Florence." Which reads "... acknowledged that the aforementioned locality as a whole constitutes a fundamental and characteristic element of the local landscape ".
Map: Garden of the Royal Stables
Address: Piazzale di Porta Romana
Firenze (FI) Toscana
Latitude: 43.75979705266598
Longitude: 11.244410276412964
Site: http://musei.beniculturali.it/...
vCard created by: OmoGirando
Currently owned by: OmoGirando
Type: Area
Function: Museum
Creation date: 31-05-2021 07:01
Last update: 04/06/2021