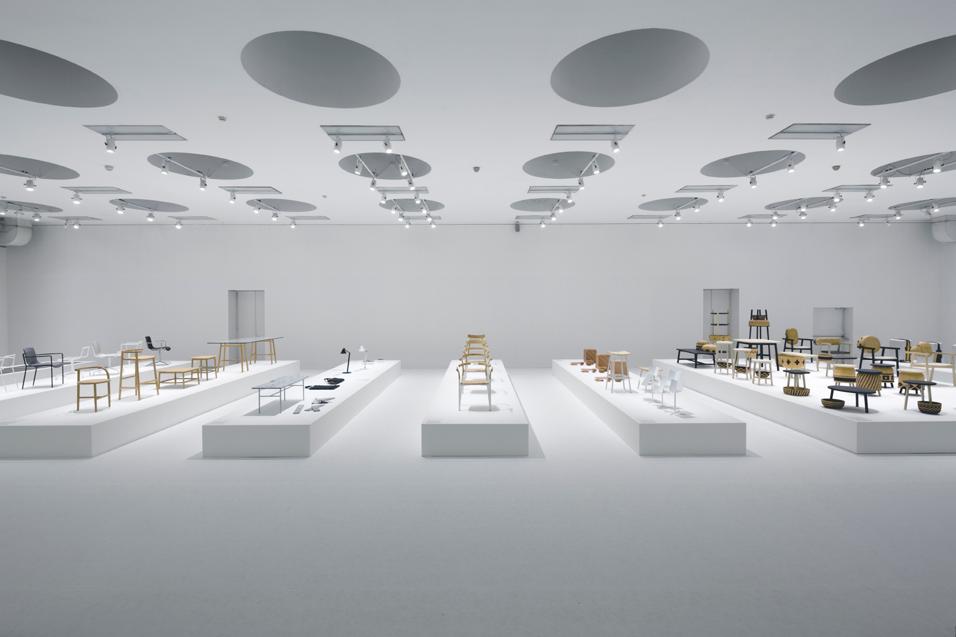Palace of the Permanent of Milan - VirtualTour 360

The Palace of the Society for Fine Arts and Permanent Exhibition (also known simply as Palazzo della Permanente of Milan) has been the seat of the cultural institution since 1881, built in via Turati by Luca Beltrami in a neoclassical revival style and partially restored by architects Giulio Richard and Paolo Midnight between 1920 and 1922.

Severely damaged by bombing, the Palazzo was completely rebuilt, with the exception of the surviving facade and a few other pre-existing ones, by the architects and designers Pier Giacomo and Achille Castiglioni according to the criteria of functionalism. The complex is composed of a horizontal building of rooms intended for exhibitions organized by the Company and a vertical office tower.

In 1881 the cultural institution of the Society for Fine Arts and Permanent Exhibition bought land in via Filippo Turati (then via Principe Umberto) for the construction of a seat. The project was entrusted to the architect Luca Beltrami (Milan 1854 - Rome 1933), professor of Architecture at the Brera Academy and the Milan Polytechnic and engaged in those years in important architectural and restoration projects in the city: the Sforzesco Castle and the reconstruction of the Torre del Filarete (1893-1911), the Synagogue (1892), the Palazzo delle Assicurazioni Generali in Piazza Cordusio (1901). Beltrami conceives the Palazzo della Permanente according to a neoclassical style, dividing the rooms in a schematic way.
The symmetrical façade on via Turati, in red Verona stone, presents on the ground floor an entrance with a triple opening marked by pillars and two rectangular windows; the tripartition is repeated on the upper floor in the arched loggia interspersed with columns and flanked by two rectangular windows with a triangular tympanum. On the frieze on the facade runs the title of the building: Society for Fine Arts and Permanent Exhibition. Inside, the layout of the spaces is divided into 1886, the date of the opening to the public, in four rooms lit by skylights on the ground floor, a covered courtyard and a gallery for the exhibition of sculptures ending with a garden with a cafeteria. The upper floor is accessed via a monumental double marble staircase. On the first floor a large hall is intended for events, conferences and meetings and flanked on both sides by two rooms for the display of objects.
Immersive Show with 360 ° Video: Chagall. A summer night's dream
Video: Palace of the Permanent of Milan - VirtualTour 360
Map: Palace of the Permanent of Milan - VirtualTour 360
Address: Via Filippo Turati, 34, 20121
Milano (MI) Lombardia
Latitude: 45.476537087658855
Longitude: 9.19556736946106
Site: http://www.lapermanente.it/...
vCard created by: CHO.earth
Currently owned by: CHO.earth
Type: Palace
Function: Museum
Creation date:
Last update: 29/06/2022

