High Factory and Francesco Rossi Wool Mill

The ancient Lanerossi Industrial Area extends north-west of Schio and has an area of ??about 13 hectares within which the Antico Lanificio Francesco Rossi with its façade facing Via Pasubio and the so-called Fabbrica Alta are striking.

The latter is an imposing factory, united in an orthogonal sense with respect to the representative Lanificio Francesco Rossi, of high monumental, social and urbanistic value in the territorial context of the second half of the nineteenth century.
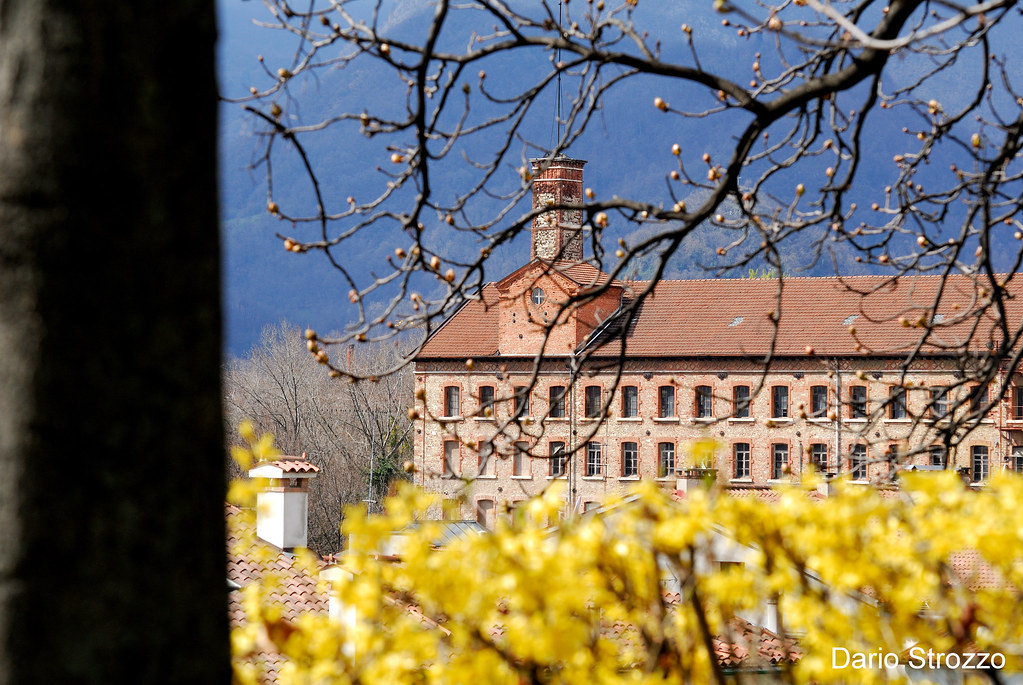
It is the emblem of the Veneto industrial heritage and a clear demonstration of the first Italian industrial development, and it is no coincidence that the publisher Einaudi chose it as the cover of the volume dedicated to Veneto in its History of Italy series.

The Regions from Unity to today.
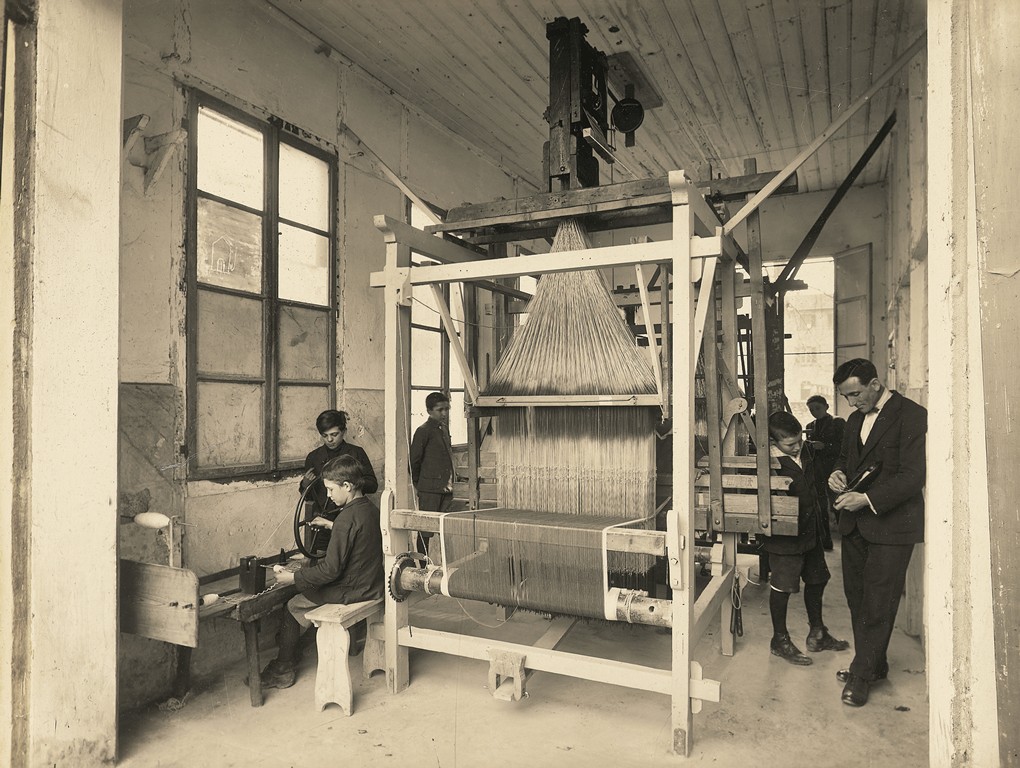
The Fabbrica Alta was designed in 1861 during the Belgian architect Auguste Vivroux's stay in Schio according to the European multi-storey model and was equipped with modern technologies and machinery.
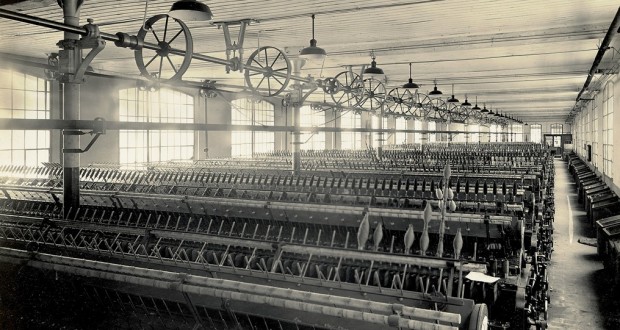
The client, Alessandro Rossi, had many business relationships and important friendships with Belgium and especially with the City of Verviers.

The building is 80 m long, over 13 m wide and has five floors plus basement and attic; it has 330 windows, 52 dormers and a tall quadrangular chimney with an elegant pediment.
On each floor there are huge halls divided into three bays by 125 cast iron columns, each of which housed a different phase of wool processing.
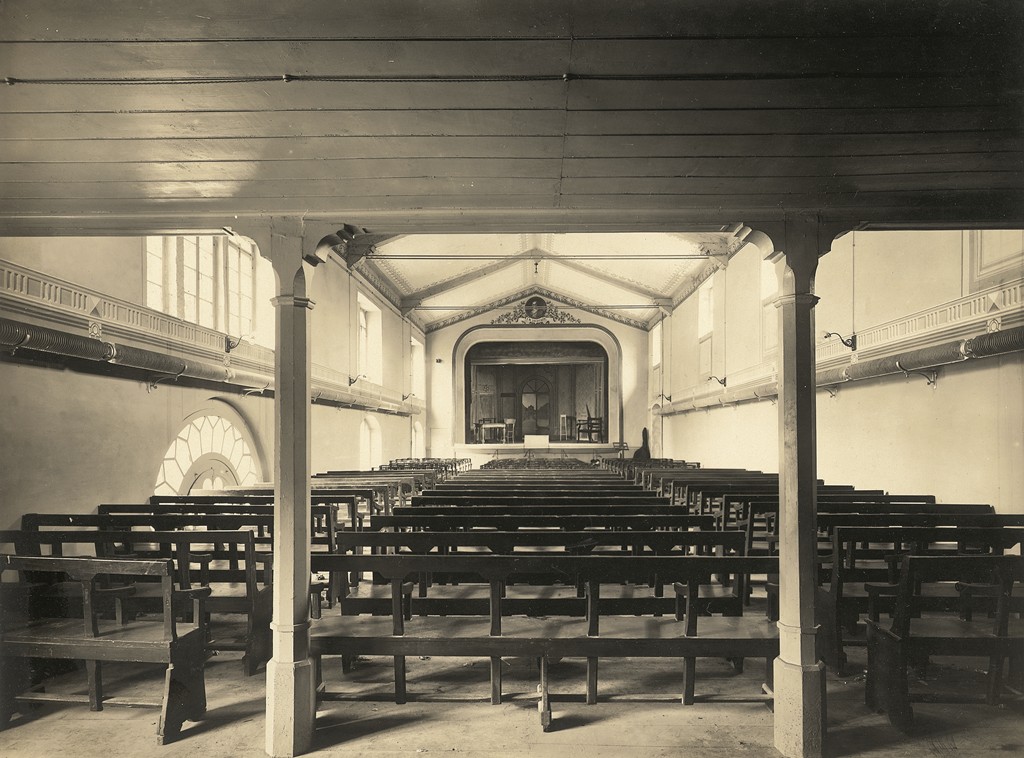
The driving force for the operation of the machinery was produced, before the advent of electricity, by a steam engine imported from England; the material used for the construction is mainly brick and stones obtained from the territory.
Note the heads of the iron beams of the attics in the shape of small rose windows, the different use of terracotta around the windows, the string courses and the rhomboid motif of the attic frieze.

Between 1966 and 1967 the building was decommissioned, transferring the production cycle to the new warehouses in the Industrial Area of ??Schio (Vicenza), while the administrative functions of the Company remained for a few decades.
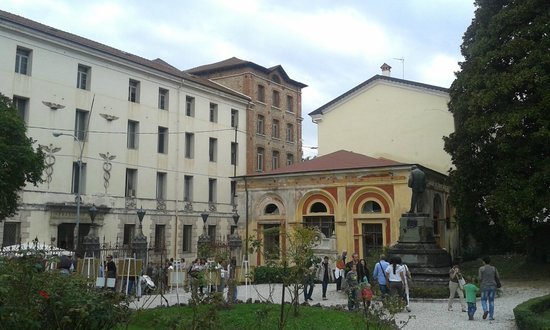
The building has been in public ownership since 2013.

The Lanificio Francesco Rossi was also rebuilt by the will of Alessandro Rossi in 1849 on the foundations of the original factory of his father Francesco and positioned approximately in front of the ancient Lanificio Nicolò Tron (there is no evidence of the latter having been demolished in 1878).

The facade appears today with evident references to Vicenza neoclassicism; the façade has a sequence of numerous rectangular windows graduated in height which favor the vertical momentum and divide the four floors, once used for different phases of textile processing and, at the end of the twentieth century, intended for administrative and managerial offices.

The imposing entrance portal has engraved the name of the founder and the date of birth of the company; on the facade there are ten bas-reliefs placed on the parapets of the windows, symbols of the important entrepreneurial activity of the Rossi family, such as merino sheep, goods and steamships.

The winged helmets and the caduceus still dominate in the middle of the palace, attributes of Mercury, god of commerce and prosperity.

Letter from Alessandro Rossi to Fedele Lampertico (April 22, 1863)
In nine months I erected a factory 80 meters long above, 13.90 meters wide with 6 floors above the ground, 125 cast iron columns, 330 windows with all the comforts of water and steam for service and heating with lost steam. There I applied a steam engine of 50 horsepower, with 2 hot tubular systems weighing 28 / mK. This machine is combined with a hydraulic turbine of over 50 horsepower, I can work together and alternately ...
The new factory built in the style of the Belgian and English ones, designed by a primary architect from Verviers who was here for eight days and later put all the plans back on a big scale, can serve as a model for similar little-known buildings in Italy. Economy and solidity, light, space, industrial style unite an ensemble that really strikes, and would not cease to be great even in England. With the building on the road of 1849 it is combined with the same level floors, and the ancient staircase demolished, it forms a 7 of magnificent halls for surveillance, order, cleanliness and health - pure drinking water pumps, water pumps for weavers to wet the plots, universal steam pipes for the winter, gas pipes over 600, lined up; in two rooms there are over 100 large frames and the middle span is completely free. In the roof 52 dormers, a hall 2.90 meters high, free from columns with 120 women (far from profane views, but closer to paradise!) - the windows all in iron and glass, fixed with "bascules" "for the ventilation above the workers' heads - the latrines in each room odorless, the old steam room used - to this pipes of terra cotta like marble and vernicciata taken in Belgium, and black barrels on a Belgium model ...

Video: High Factory and Francesco Rossi Wool Mill
Map: High Factory and Francesco Rossi Wool Mill
Address: Via Pasubio, 149, 36015
Schio (VI) Veneto
Latitude: 45.715206843963756
Longitude: 11.35239064693451
Site: https://www.fabbricadelgiardin...
vCard created by: CHO.earth
Currently owned by: CHO.earth
Type: Building
Function: Cultural Center
Creation date: 18-03-2020 09:12
Last update: 11/07/2022