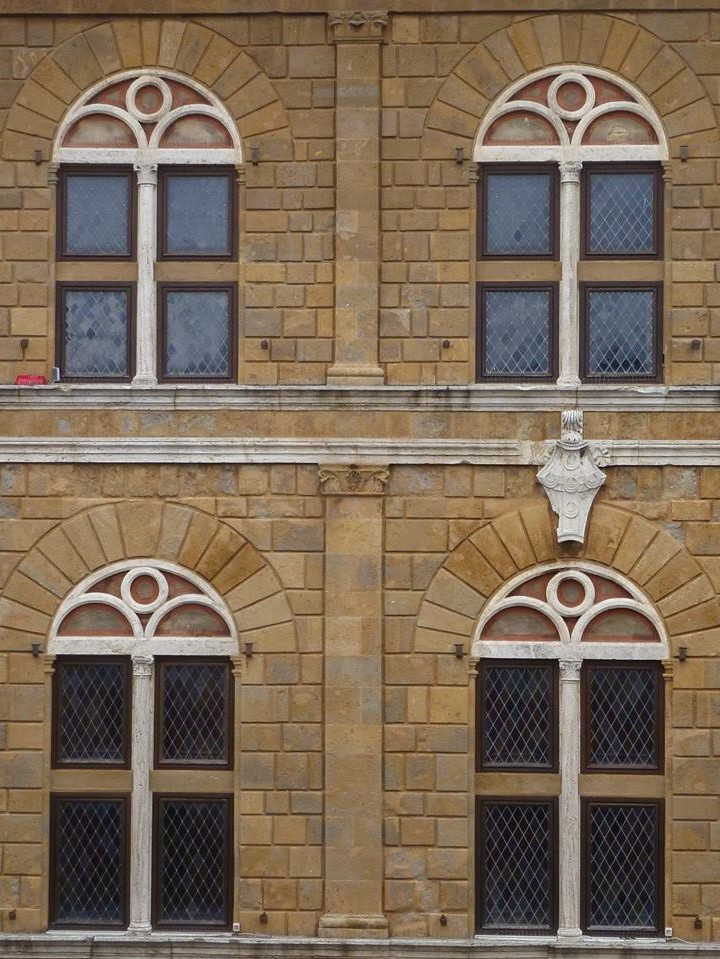Piccolomini Palace in Pienza

The Piccolomini Palace in Pienza has a square plan, developed on three floors, made of finely worked stone in a light ashlar, from the bottom to the top.

On the ground floor there is a door that overlooks the central courtyard, on the first and second floor there are two rows of windows of considerable width, equidistant from each other, with pilasters and profiles with protruding ashlars.

Each window is divided into two parts by a thin column.

Below the windows, as if to highlight the internal floors, a frame runs along the corners and between some windows the family coats of arms, in stone, with the apostolic insignia in gold and silver, are beautifully displayed.
On the north façade there is the huge portal which constitutes the main entrance of the building.

Inside, the palace encloses a courtyard which is also rectangular with a loggia supported by stone columns.

The palace, also known as Pontifical, was commissioned by Enea Piccolomini, or Pope Pius II, to Bernardo Rossellino, as part of the project for the reconstruction of Pienza as an ideal city.
Designed in the second half of the 15th century (after 1459), for his construction the Rossellino was inspired by the Palazzo Rucellai in Florence, the work of his teacher Leon Battista Alberti.

The palace is one of the earliest examples of Renaissance architecture.
In recent times, the palace has also been used as a film set for several scenes from the films The Archdevil with Vittorio Gassman, Le pleasant nights always with Gassman and Ugo Tognazzi and for Romeo and Juliet by Zeffirelli.

In the TV series I Medici many scenes were shot in the building and in the square in front of it.
Video: Piccolomini Palace in Pienza
Map: Piccolomini Palace in Pienza
Address: Piazza Pio II, 2, 53026
Pienza (SI) Toscana
Latitude: 43.07652912439921
Longitude: 11.678665280342102
Site: http://www.palazzopiccolominip...
vCard created by: CHO.earth
Currently owned by: CHO.earth
Type: Palace
Function: Museum
Creation date:
Last update: 03/02/2021