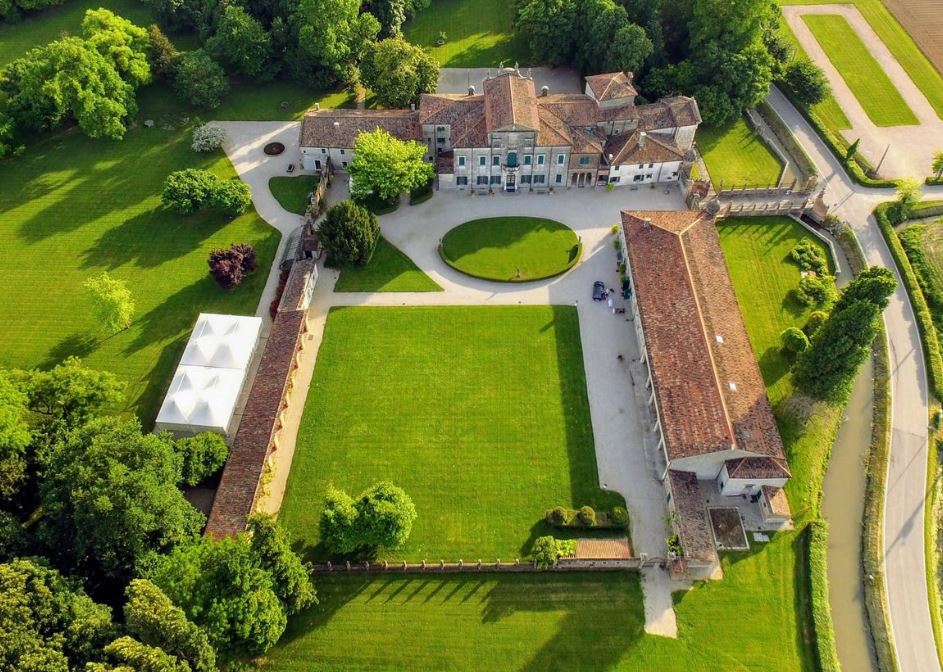Villa Dionisi

Villa Dionisi, called "Ca 'del Lago" is a Venetian villa dating back to the XVIII century. It is located in the municipality of Cerea in the province of Verona. It was built by the Dionisi family in order to be able to supervise its numerous agricultural possessions in the area and to welcome its guests in an elegant and sumptuous residence. The building includes a large central hall which can be accessed through two external doors and to whose sides are the various rooms in perfect symmetry.

A sumptuous staircase leads to the first floor. The interior is richly frescoed. The building was in the past an ancient dominical factory located in Ca 'del Lago, near Cerea, and consisted of a long horizontal body at the side of which stood a "dovecote tower", perhaps of fifteenth century origin.

The construction of Villa Dionisi was started in 1740, with the construction of the oratory (essential element according to the eighteenth-century tradition) and was completed at the end of the century with the construction of the large access at the rear of the villa. The author of the project was Gabriele Dionisi (1719 - 1808), assisted by an artist from Bologna, Giuseppe Montanari (1702 - 1755), architect, set designer, quadriturist, pupil of Ferdinando Bibiena.
Map: Villa Dionisi
Address: Ca' del Lago, 70, 37053
Cerea (VR) Veneto
Latitude: 45.224131882568464
Longitude: 11.222067475318909
Site: http://www.villadionisi.com/...
vCard created by: Culturalword Abco
Currently owned by: Culturalword Abco
Type: Villa
Function: Hotel
Creation date: 13-01-2020 08:43
Last update: 30/11/2022